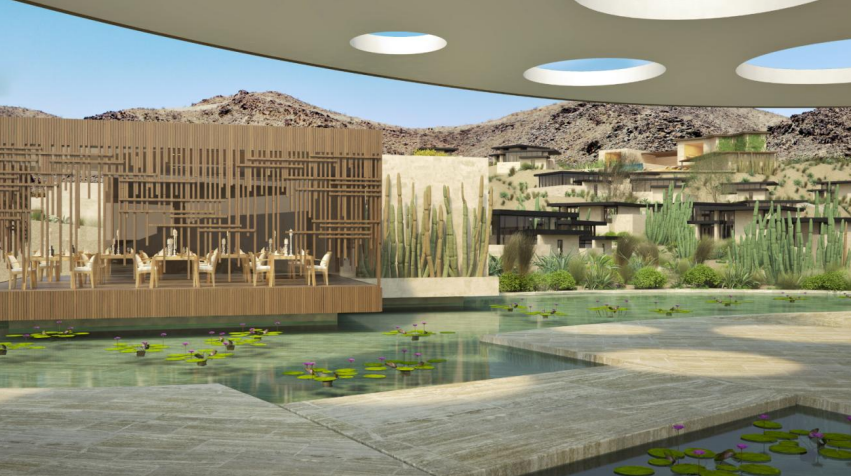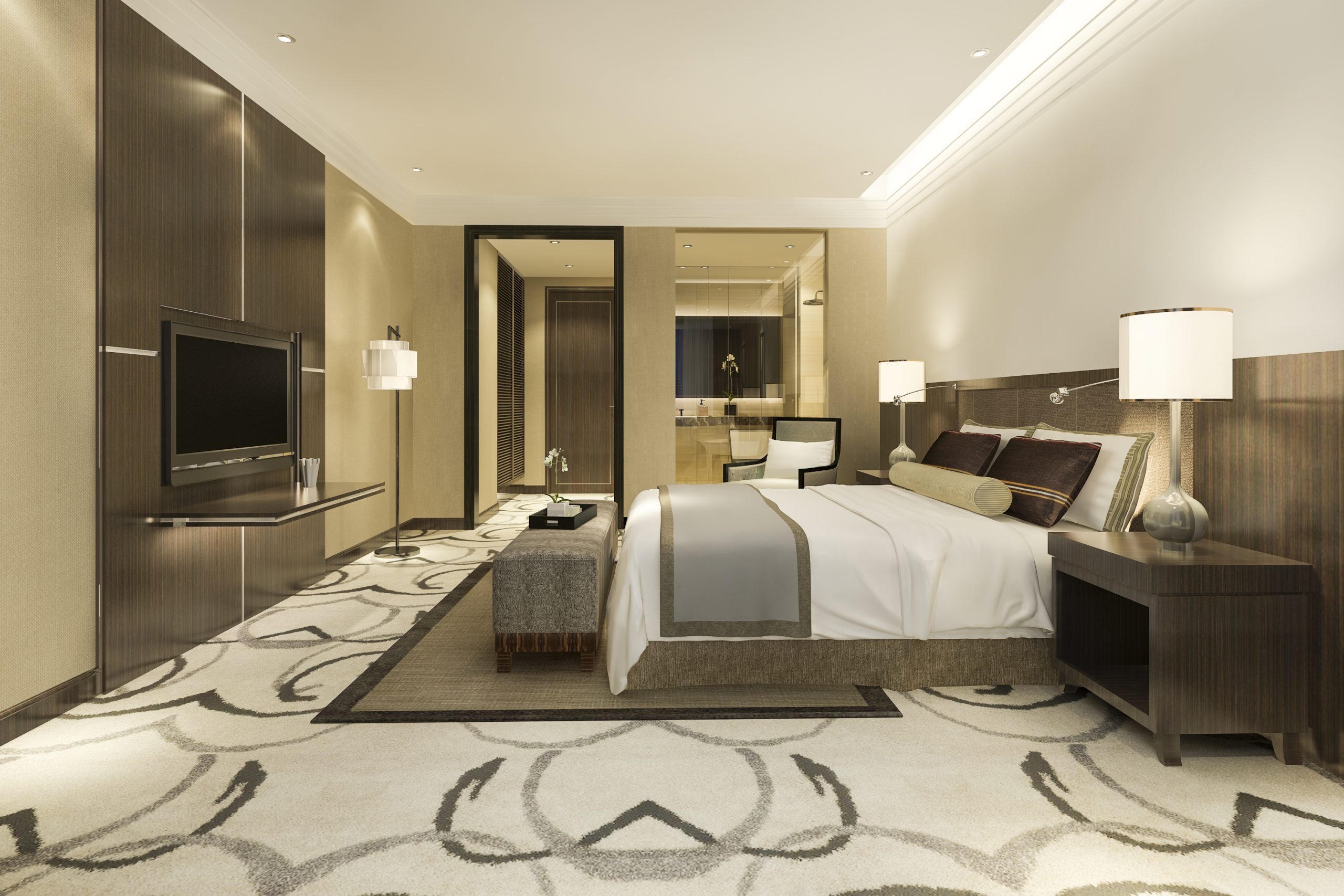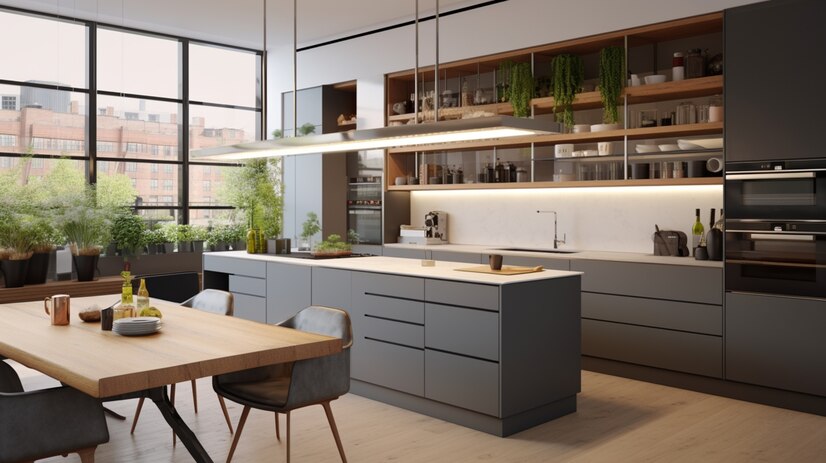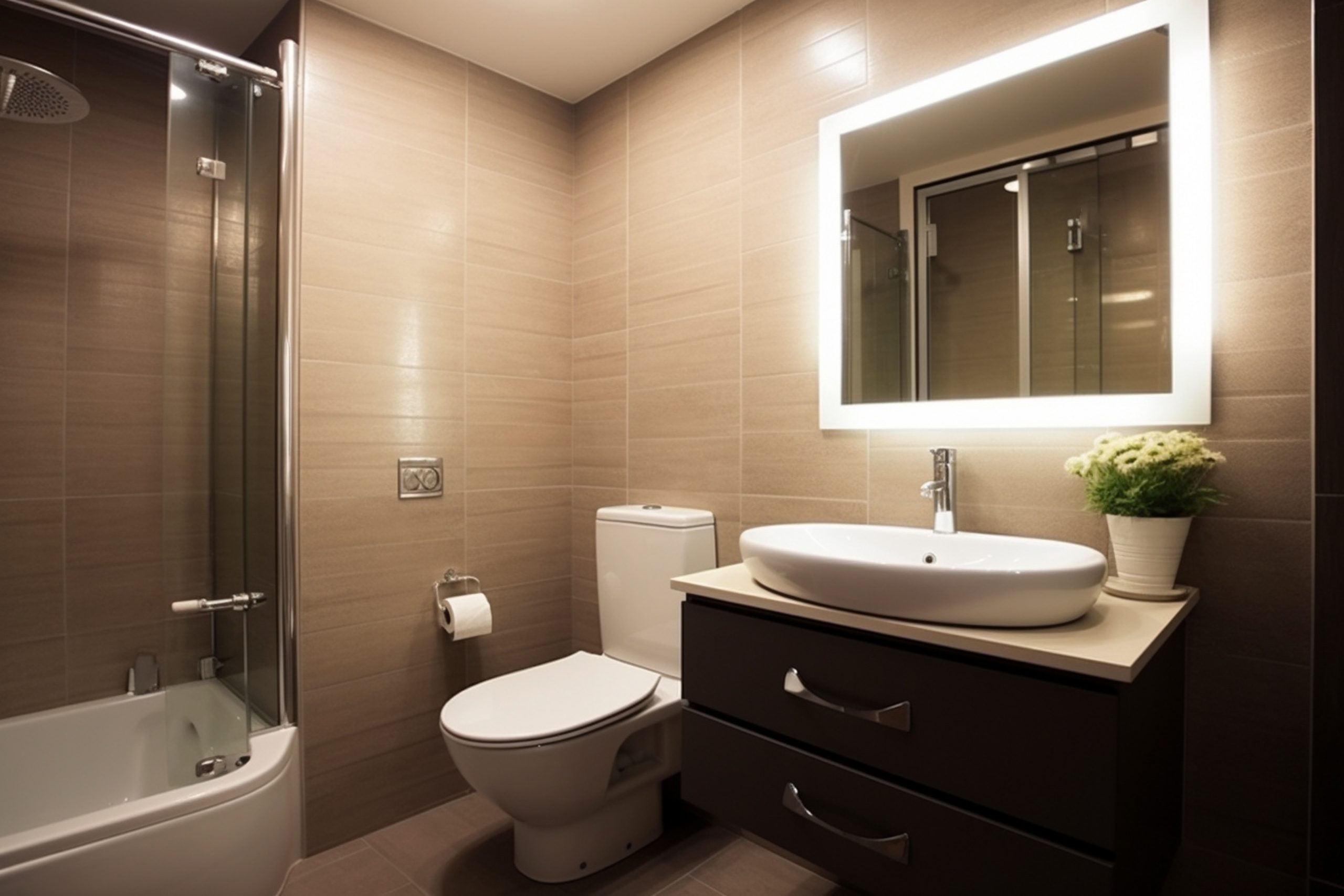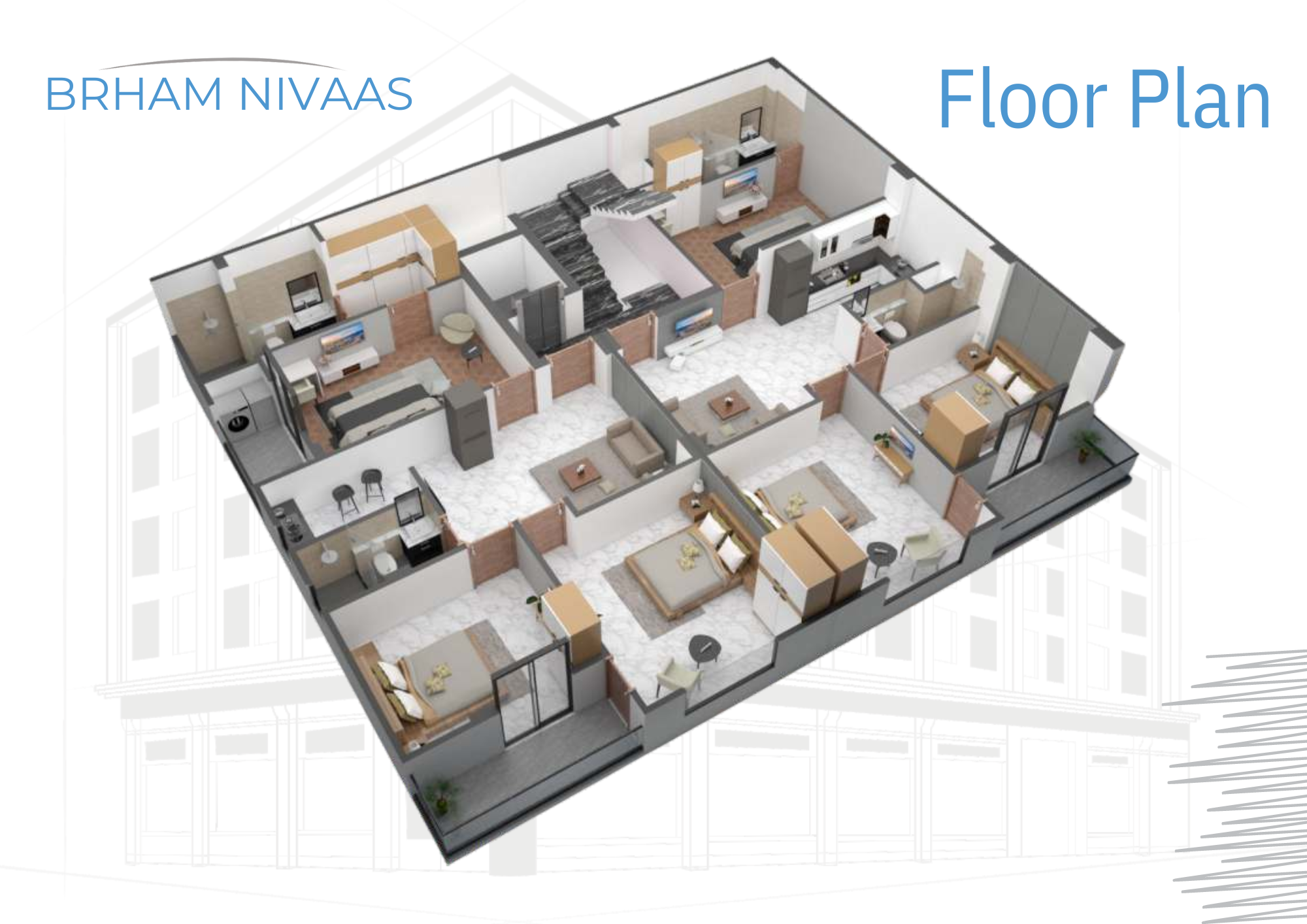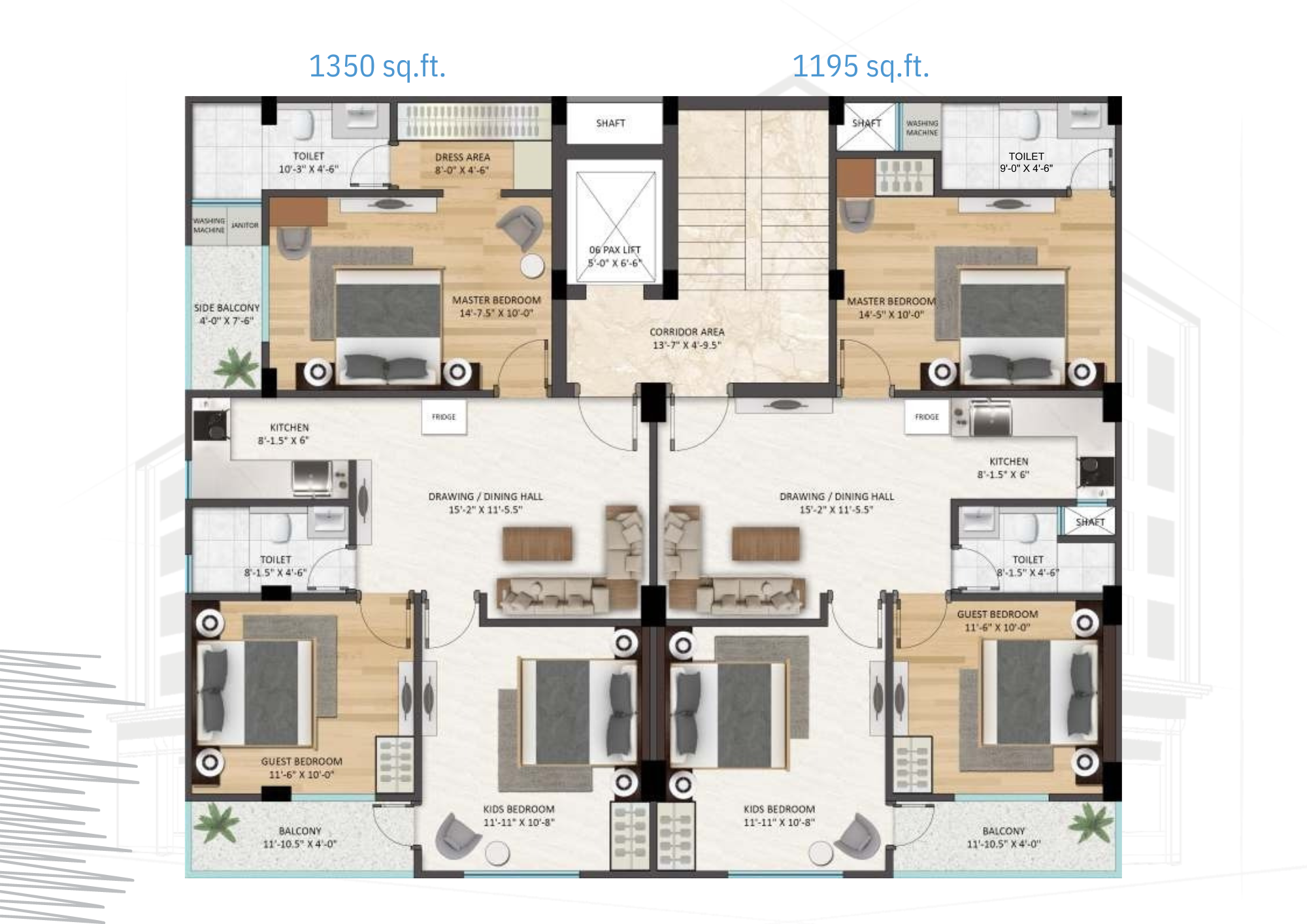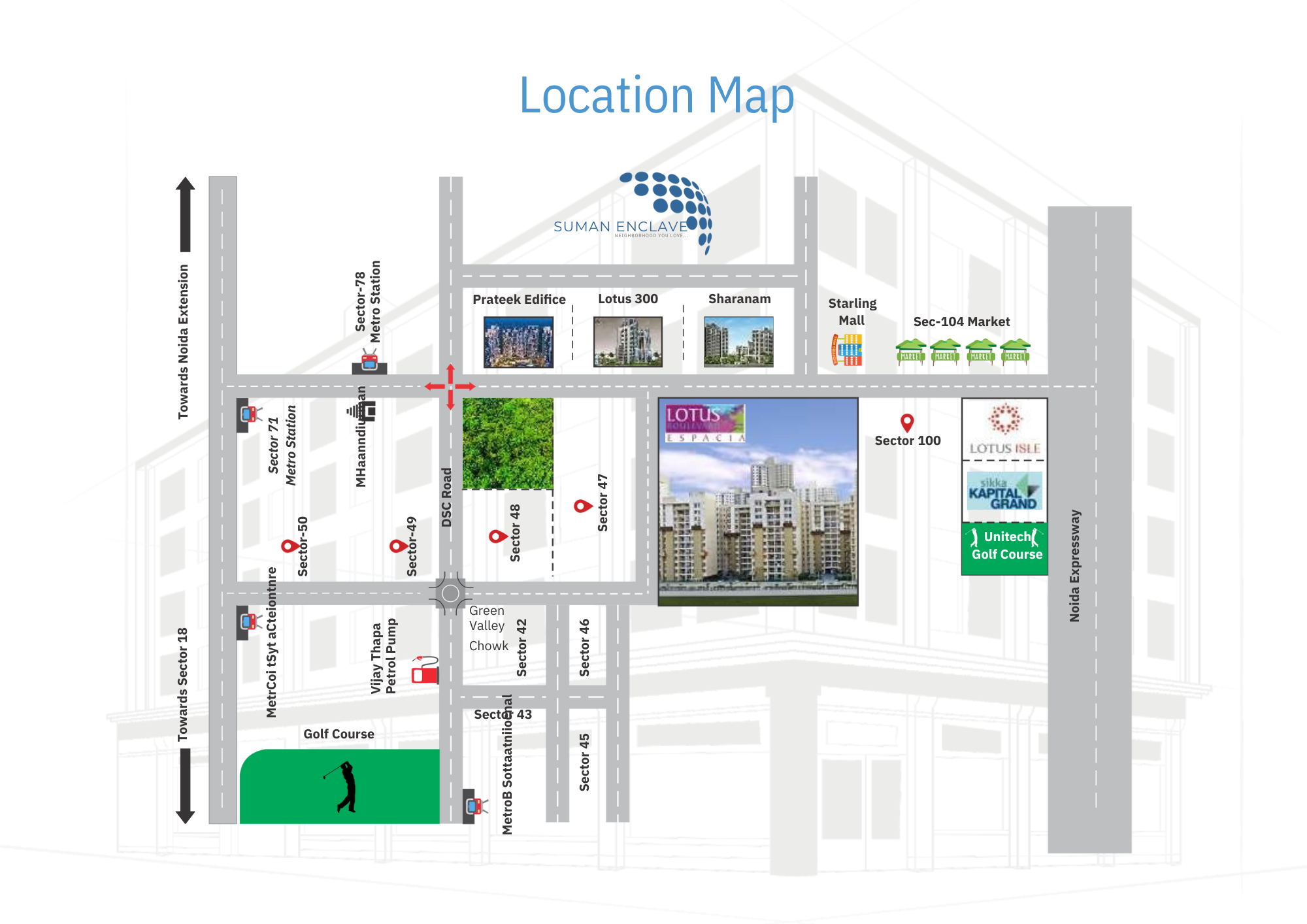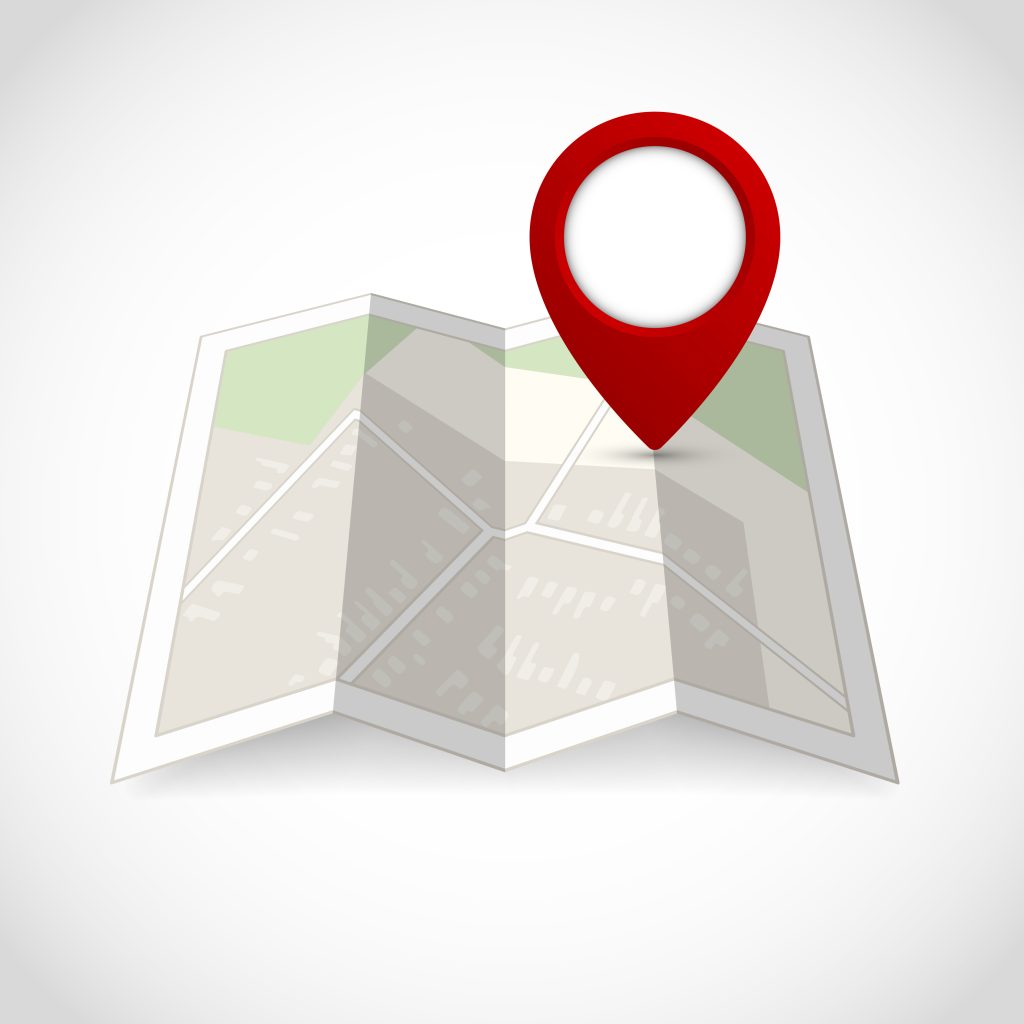Rancho Mirage is one of the wealthiest Cities in California and throughout history has been utilized as a
private playground of the Presidents and International Celebrities. Located within just minutes from the
project site is the world famous Sunnylands Estate, designed by Quincy Jones and commonly known as
The West Coast Camp David due to its profound history of US Presidents and International Politicians
conducting business at the iconic estate.
Feeding off the Sunnylands attraction, this project is
to be developed in a way that resembles the great
resorts in Europe and Asia and thus projected to be
the finest of its kind in the United States. The
property is within just 10 minutes from Palm Springs
International Airport and sits on an unparalleled 24
acre parcel which is one of the last remaining private
coves within Rancho Mirage (see figure 1). This
development plans to set the bar by creating the
perfect balance between wellness and luxurious
indulgence as guests will have the opportunity to
begin their day with a fitness course taught by world
class health and training experts and wind down the
evening with gourmet cuisine.
The project itself consists of new 1, 2 and 3 story resort, spa, fitness, restaurant, ball room and
residential buildings all architecturally styled in a ‘desert vernacular’ with a connection to nature
through framed views of the surrounding foothills and desert landscape. The resort, spa, and fitness
facilities are organized as a campus of buildings rather than a centralized resort giving guests the feeling
of complete privacy and serenity throughout all areas of the site. Meandering paths, reflecting pools,
sculptural gardens and desert appropriate landscaping all create a choreographed experience of the site.
Boundaries are blurred between interior and exterior spaces through retractable walls, large overhangs,
private courtyards, and outdoor terraces that function as exterior rooms. In addition, the grounds tie
into the surrounding 150 acred network of hiking trails with areas of sculpture and landscaped gardens
to promote reflection and contemplation. In all, the resort is heavily influenced by its natural setting
and emphasizes its relationship to the surrounding foothills through its scale, view corridors and
outdoor programs.
The campus will provide a total of 125 keys for the resort comprised of 65 standard rooms, 40 fitness
oriented rooms, 17 one-bedroom villas, 2 two-bedroom villas and one three-bedroom villa, all with their
own private gardens and outdoor showers. The spacious spa and fitness facilities comprise 16,000 feet
of reception area, locker rooms, spa treatment and therapy rooms, café, fitness studios and back-ofhouse support spaces and offices. Lastly, the residences are comprised of twenty-four units containing
two owners per unit for a total of 48 ultra luxury condominiums. Condominium owners will have access
Figure 1: Project Location
to the resort amenities such as the pools, spa and fitness facilities; however, a private pool and pool
house has been provided within the condominium development for the owners. Renderings of which
recently received full entitlements from the Rancho Mirage City Council in 2015 can be seen in the
following figures 2 and 3.

